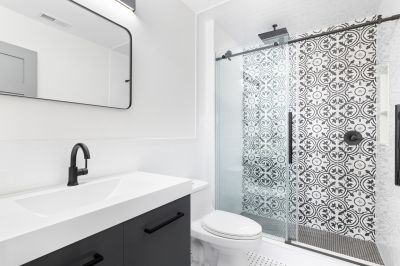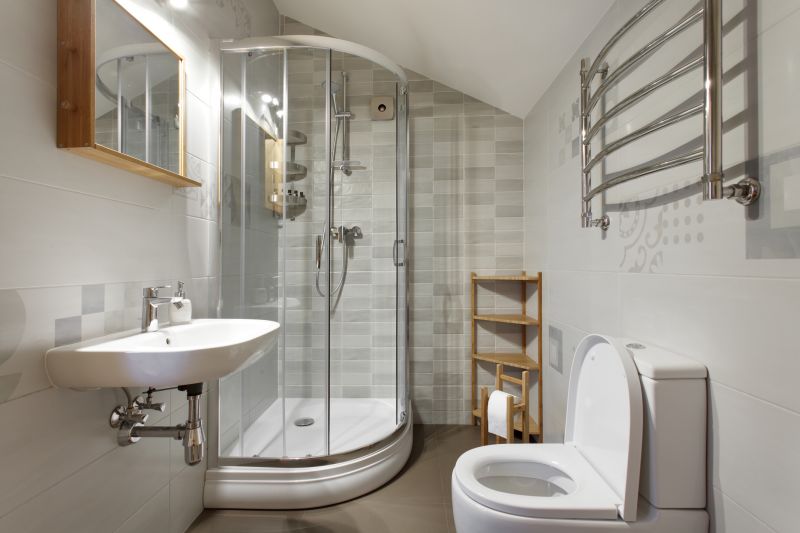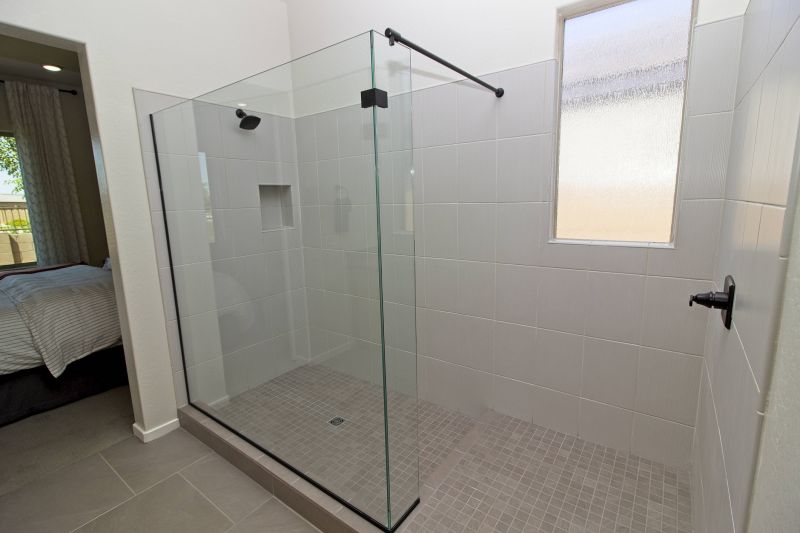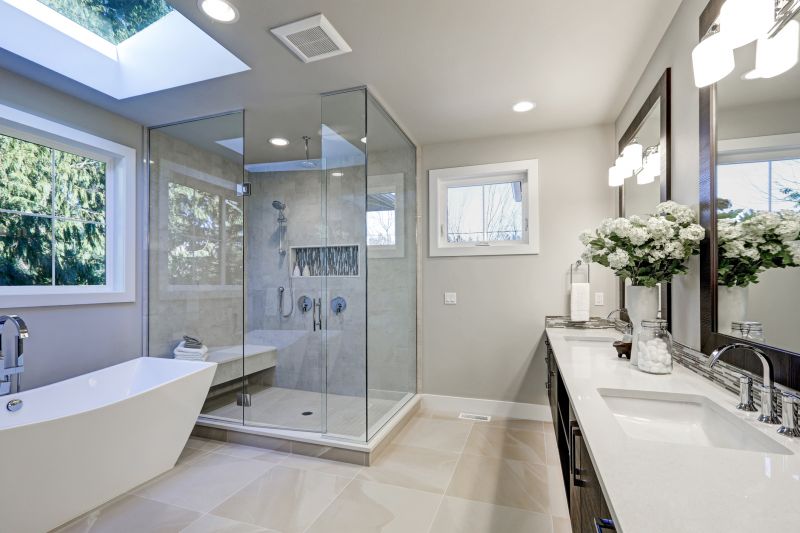Creative Shower Layouts for Tiny Bathrooms
Designing a shower for a small bathroom requires careful planning to maximize space while maintaining functionality and style. Efficient layouts can transform compact areas into comfortable and visually appealing spaces. Whether opting for a corner shower, a walk-in design, or a shower-tub combo, understanding the options available can aid in making informed choices that suit specific needs and preferences.
Corner showers utilize space efficiently by fitting into the corner of a bathroom. They are ideal for small bathrooms, offering a compact footprint while providing ample showering area. Variations include quadrant and neo-angle styles, which can be customized with glass enclosures or open designs.
Walk-in showers create an open and accessible feel, often using frameless glass to enhance the sense of space. These layouts eliminate the need for doors, reducing clutter and making cleaning easier. They are suitable for modern aesthetics and can incorporate built-in benches or niches for storage.

Efficient use of space with a corner shower featuring sliding glass doors maximizes the available area while providing a sleek appearance.

Incorporating niches and shelves within the shower area offers practical storage solutions without sacrificing space.

A frameless glass walk-in shower creates an unobstructed view, making the bathroom appear larger and more inviting.

Combining a shower with a small bathtub provides versatility in a limited space, suitable for families or multi-purpose bathrooms.
Optimizing small bathroom shower layouts involves choosing the right fixtures and configurations that enhance space without compromising on comfort. Glass enclosures, especially frameless designs, help to create an illusion of openness, making the area feel larger. Compact fixtures, such as wall-mounted controls and small-scale benches, contribute to a streamlined appearance. Additionally, utilizing vertical space with tall niches or shelves can provide necessary storage without encroaching on the limited floor area.
| Layout Type | Advantages |
|---|---|
| Corner Shower | Maximizes corner space, suitable for small bathrooms, customizable with various glass styles. |
| Walk-In Shower | Creates an open feel, easy to access, minimal hardware needed. |
| Shower-Tub Combo | Combines bathing and showering functions, efficient for limited space. |
| Neo-Angle Shower | Fits into awkward corners, offers a unique aesthetic, saves space. |
| Recessed Shower | Built into the wall, saves space and provides a seamless look. |
Selecting the optimal layout depends on the specific dimensions and design goals of the bathroom. Corner showers and walk-in designs are particularly popular for their space-saving qualities and modern appeal. Incorporating glass partitions can prevent visual clutter, making the room appear larger. Thoughtful placement of fixtures and accessories ensures functionality while maintaining an uncluttered environment. Small bathrooms benefit from layouts that emphasize openness and simplicity, creating a comfortable and stylish shower space.
Incorporating natural or artificial lighting enhances the perception of space within small bathrooms. Clear glass enclosures allow light to flow freely, reducing shadows and dark corners. Additionally, using light colors on walls and fixtures can reflect light and amplify the sense of openness. Proper planning of plumbing and drainage is essential to ensure that the chosen layout functions efficiently without sacrificing valuable space.
Effective small bathroom shower layouts demonstrate that limited space does not have to compromise style or comfort. With strategic planning and creative design choices, small bathrooms can feature functional, attractive, and efficient shower areas that meet diverse needs while maintaining a sleek appearance.
